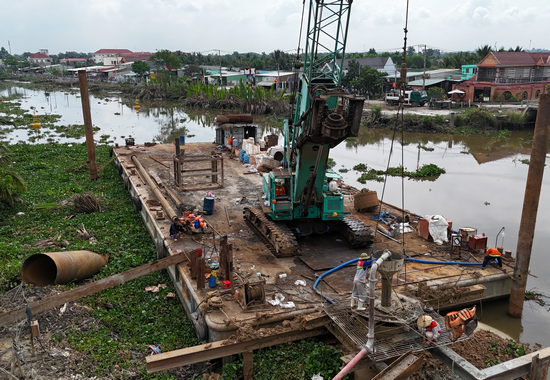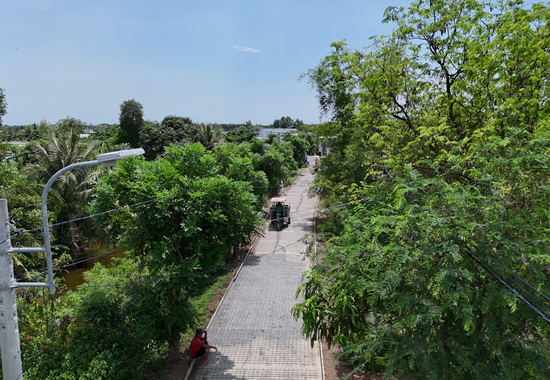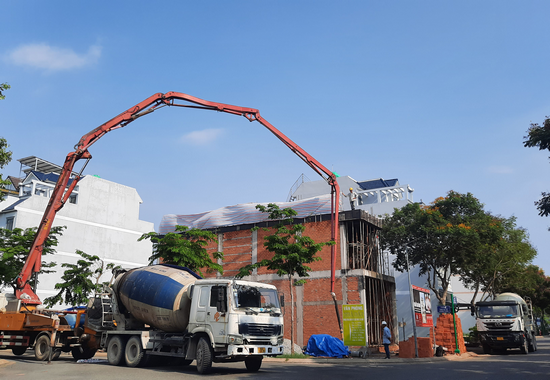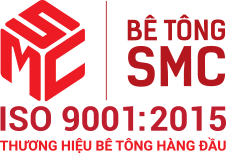13C Building
Prime location
Located on the axis of Nguyen Van Linh Boulevard, right where it is adjacent to the arterial road of Binh Chanh and Vanh Dai Trong districts, just 20 minutes from the center of District 1. The prime location of the apartment building is shown at the intersection of the inner city roads with the western provinces.
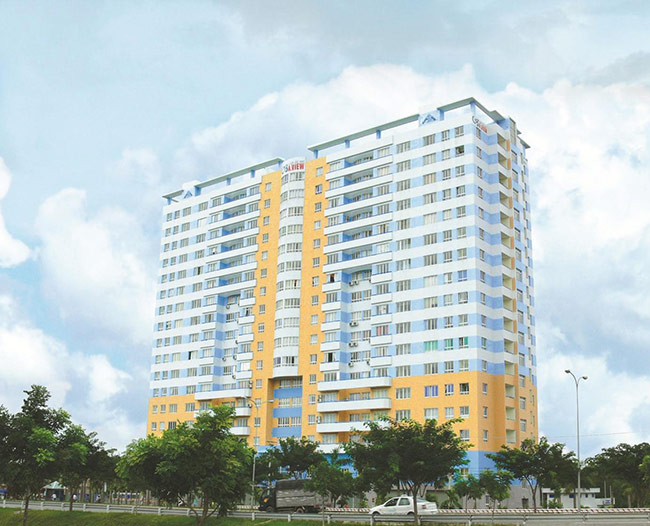
Wonderful landscape
Is the only building next to the river with stunning, fresh. The system of green trees and well-cared parks creates a beautiful landscape, bringing a cleaner air for members of the apartment complex. Adjacent to the apartment building is the International University Village - creating a pedagogical environment that encourages children in the building to be assured of their studies.
Complete public utilities
Located in the overall Tan Binh - South Saigon Residential Area with a total area of 27.2 hectares, including 65.93% of land for the system of parks, trees and public works. Specific and perfect functional areas: commercial and service streets, high-class apartments, high-class villas, international schools, sport centers, kindergartens, hospitals, ecological parks ...
Reasonable design
The apartments are designed in a harmonious way so that it can receive light and ventilation necessary for all apartments in the apartment. 13C Aview Building has 5 types of apartments. With the architecture, each apartment is exposed to the outdoors, opening a natural space with sunshine, wind, trees and rivers, making the most of light, natural ventilation - an important value from the environment. live with a range of bundled utilities. The highlight of the apartment building design is that the architecture of the apartments is often very open and airy, not regular arrangement of apartments on one floor but from the lower floor to the upper floor, there are many gaps in between the floors from the floor 2 to the 5th floor. These are empty cells to catch the wind, circulate air, catch light, plant bonsai, make lakes, walkways and create impressive architectural features for each apartment.
Sustainable structure
- The construction process is strictly supervised and the pre-stressed reinforced concrete pile foundation system is arranged logically, ensuring the project has high sustainability.
- The building is designed and built perfectly with interior and exterior equipment provided by famous corporations in the world.
- Central gas system leads to each apartment (save 20% compared to conventional gas).
- Complete lighting system, energy saving. Automatic fire protection system based on American and European technology (set 24/24 fire alarm system on floors and automatic fire extinguishing system in the village when there is a fire alarm).
- Cable television systems that carry TV / Video signals, Internet, telephone, internal communications by separate machine system.
- Security services 24/24, each apartment is issued a lift card.
- The entire building has 4 emergency exits, including 2 emergency exits connected to the air and 2 designed ladders including pressurized room and 2-layer fire doors to maintain the pressure in the staircase is always higher than the pressure. productivity, ensuring that smoke does not enter the staircase chamber when a fire occurs.
-The apartments when handing over to you have been completed, in addition to the construction-related parts such as tiles, water paint, doors, windows, the company also provides the apartment with equipment. other, such as sanitary ware, shoe cabinets in the entrance hall ...

